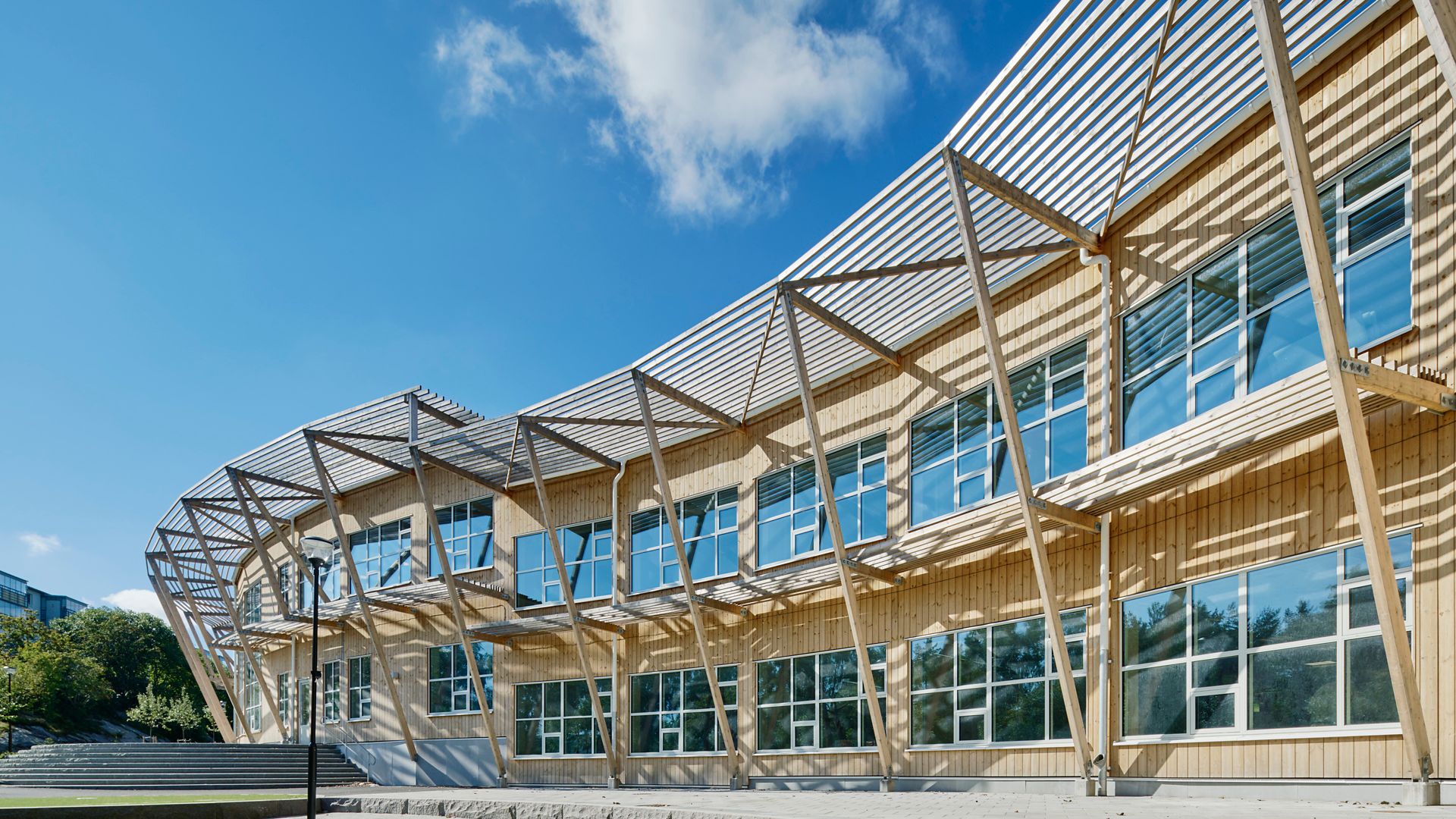Gothenburg is the second-largest city in Sweden and the fifth-largest in the Nordic countries. On the west coast of Sweden, the city has a population of approximately 580,000 in the urban area and about 1 million inhabitants in the metropolitan area. The Biskopsgården neighborhood belongs to the “million programme”, and is in Gothenburg. The million programme is the common name for an ambitious public housing programme implemented in Sweden between 1965 and 1974 by the governing Swedish Social Democratic Party to make sure everyone could have a home at a reasonable price. The aim was to construct a million new dwellings during the programme's ten-year period. At the time, the Million Programme was the most ambitious building programme in the world to build one million new homes in a nation with a population of eight million.
Sustainable project requirements
In 2016 the new public school Landamäreskolan has been built for 450 students from pre-school class to grade 3. Göteborg City Local Government has had high ambitions and given great freedom to the architect in the design. The long-term aspect has been important for both contractors and architects. This means sustainability in two ways, an environmentally friendly and also a building that can withstand the stresses that a school is exposed to daily. The principal and educators have had an innovative educational orientation that has been expressed in the internal structure of the building and open plan solution. Despite the high ambitions regarding shape and material, the school building has been built within the given budget.
In planning the school, thoughts about using the school's public premises outside school hours have also been incorporated. Mediatek, restaurant and sports hall are meant to serve as a meeting place for the residents' activities - The school "in the middle of the village" as a meeting place and cultural center. In the sports hall there are viewing benches and the venue can also be used for film shows, performances and lectures of various kinds.
The architects Wahlström & Steijner were inspired by a sloping plot and surrounding pine forest in the form of the new Landamäreskola.
The result:
A unique school building completed until the autumn term 2016. The very beautiful and distinctive building was created for the site and purpose: an S-shaped wooden body that, from one to the other, holds all school's parts from the gym, dining room and school shelter to administrative areas, libraries and classrooms. The shape also contributes to the topography of the site.
The client had requested an organic form and open plan solution.
The architect Jürgen Wahlstrom states, that they tried different forms and stuck to half the ellipses that hang together and give a flow through the building. So the plot is slightly sloping, and the house winds down the sled with 3 m fall from one end to the other. The architects chose to do it in three levels with two blades of 1.5m between the plan. Around the plot lies several dung pine forests, and they are reflected in the shape with facades of untreated or heat-treated Thermowood of pine and green sedum cakes. Even inside, wood is lingering, the walls are made of birch wood and the floors are made of industrial parquet in ash, beautiful materials that are durable. Most of the walls have birch plywood and the flooring industrial chain.
Instead of a traditional classroom solution with a closed classroom for a teacher and 25 students, the public school receives 10 flexible teaching rooms that can be used differently for both larger and smaller groups.
"It's going to be more like two big floors where we create different rooms in the room. And at the schoolyard there are two amphitheater-like outdoor classrooms for teaching and performances." The architect, Jürgen Wahlström
The architects also got the task of doing the interior, and working out solutions in dialogue with the educators who will work at school. New Landamäreskolan opened the autumn term 2016.
Interior design with noise reducing wood floors
As an environmentally friendly alternative to PVC flooring, the architects chose solid wood floors as they are durable over time. In a school with at least 450 people walking frequently on the building`s floors it is essential that it is possible to sand a wooden floor if it becomes worn. In addition the material itself creates a calm, harmonious and aesthetically pleasing environment. It reduces the noise so the building guarantees a quiet atmosphere in which to learn. Industry parquet responds to all these requirements and it is economically competitive compared with other types of solid wood floors.
Lamelle wood floors have to be firmly bonded to the floor in order to stand the stress it is exposed to in a public area like a school. Parkett Elastic Plus from Sika's brand Casco Floor Expert was specified and the use was also instructed by the wood floor manufacturer Kasthall. Parkett Elastic Plus is a high quality, reliable and elastic silane modified polymer adhesive with listing in the Swedish environmental assessment Byggvarubedömningen, which was crucial for this project. 4.2 t (2500 l) were used in this project with an average coverage of 1 l per square meter. The construction of the floor is conventional starting with a concrete slab, primer, screed, parket elastic plus adhesive, wood and hardwax oil for varnishing.
Project participants:
- New production of school F-3 in Länsmansgården, Gothenburg
- Builders: City of Gothenburg, Local Government
- Project Manager: Charlotte Odbratt, City of Gothenburg, Local Government
- Architect: Wahlström & Steijner Arkitekter AB
- Responsible architect: Jürgen Wahlström Architect SAR / MSA
- Contractor: Tuve Bygg AB
- Floor Contractor: Celanders
- Construction time: November 2014- May 2016
- Buildings: 5000 sq.m.
Find out more
For more information please visit CASCO

