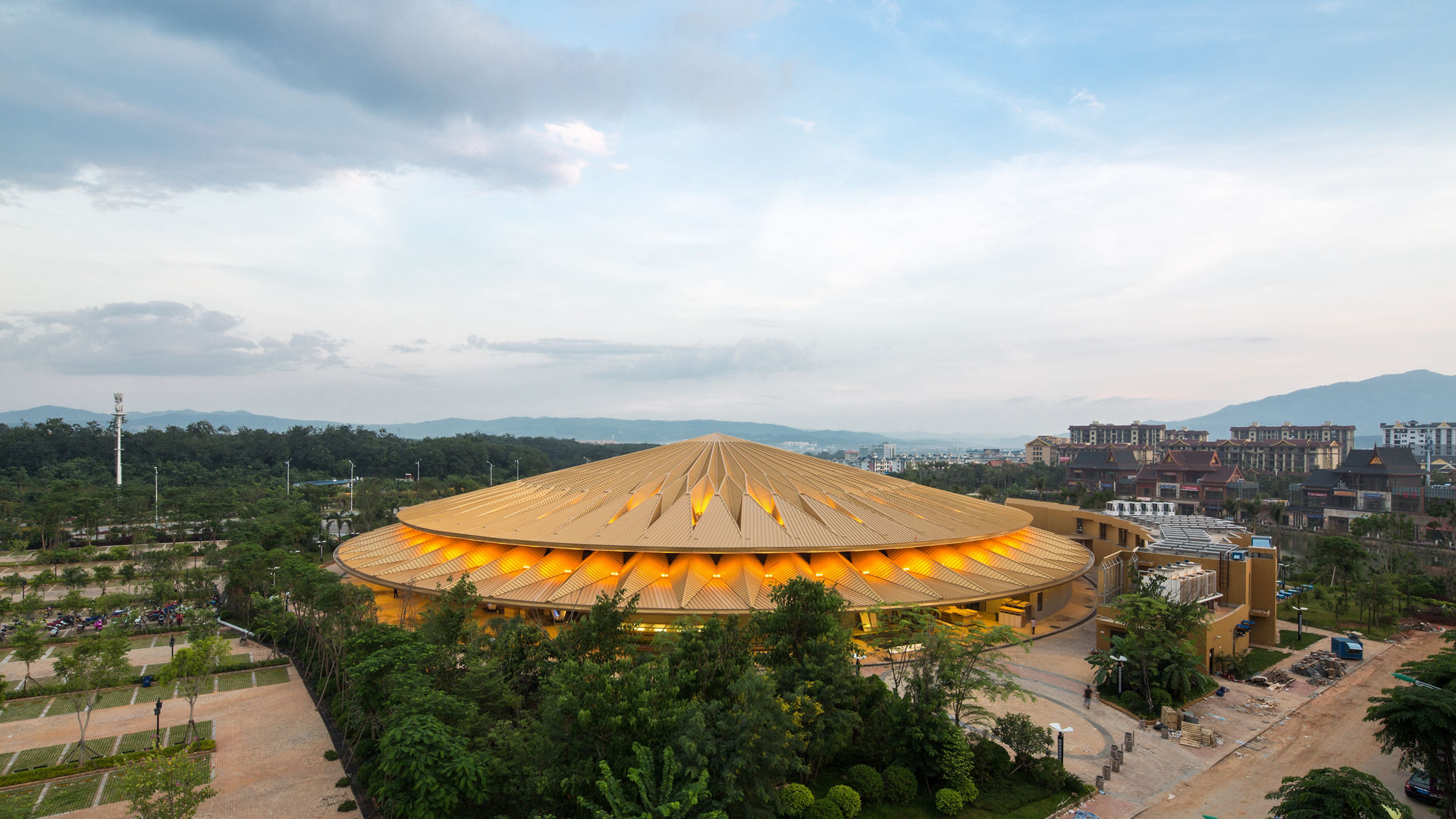2015
Xishuangbanna, China
For the thirteen minority groups who live in Xishuangbanna, Yunnan in the southwest of China, despite their different folk costumes, they all wear straw hats.
Now, in the rainforest there rises a giant golden straw hat, the Dai Show Theater, to which Sika’s roofing system provides waterproof protection, while the tourists enjoy the wonderful shows inside.
Project Description
Xishuangbanna is called “Mengbalanaxi” in the ancient Dai language, which means “an ideal and fantastic paradise”. With primeval forests, this place is home to many wild animals. It is also a haven for the Dai people with bamboo houses among the trees, graceful figures of Dai girls, and the beautiful peacock dance.
The Dai Show Theater is a world-class, modern hi-tech theater located in Jinghong, the capital of Xishuangbanna prefecture. It was built by the Wanda Culture Industry Group with vast investment. The theater is designed by Mr. Mark Fisher, who is one of the world’s top architectural art masters. He is also the artistic director of the opening and closing ceremonies of the Beijing Olympic Games and London Olympic Games, integrating Dai culture with modern technologies.
The architectural design of the theater has a strong tropical rainforest influence. The whole building looks like a straw hat which Dai girls often wear, so the theater is nicknamed “Golden straw hat”. The design of the folded pitched roof is inspired by the geometrical shape of palm leaves common in tropical areas and also corresponds with the similar roofs of local Dai buildings. The roof structure of the hall adopts tubular elements, which is a modern interpretation of the traditional Dai bamboo houses.
The structure of the roof consists of two layers. Under the crown is an outdoor theater surrounded by trunk-shaped pillars. The space between the two layers forms a natural ventilation system to introduce a natural breeze into the theater as a measure to deal with the hot climate of Xishuangbanna. The side openings also enable tourists to enjoy the scenery outside.
Project Requirements
Since Xishuangbanna is located in a tropical area with a rainy season which lasts for five months each year, the building is required to be exceedingly waterproof. The waterproof system installed under the lower layer of the roof is a non-exposed mechanical fixed system with an extended waterproof area of 14,000 m2. On the lower layer of the roof, there are more than 24,000 structural pillars supporting the upper layer with more than 1.5 pillars for each square meter. These protruding components and structures posed great challenges to the installation and material quality of the waterproof membrane.
Sika Solutions
After seeing the excellent performance displayed during sample construction on site, as well as the superb construction techniques of the contractor, the customer selected Sika's PVC waterproof membrane Sarnafil® S 327-15 L for use in the project.
On the construction site, due to the presence of a welded right angle junction plate on the structural pillars of the upper layer of the roof, standard prefabricated PVC waterproof parts could not be used. Therefore, the waterproof parts of all the support details had to be handmade. Moreover, the quality directly affects the effectiveness of the whole waterproof system.
To ensure effective waterproofing, the contractor fabricated semi-finished handmade prefabs indoors based on the shape and specifications of the protruding parts to be covered. Since the indoor construction environment was far better than the construction site, the reliability of welding was drastically improved, reducing the potential safety hazards caused by cold solder joints. Additionally, the prefabricated waterproof parts could shorten the time required for membrane cutting, welding, and on site checking, to accelerate the overall construction process. The construction effect of the whole roof system was impressive and was praised by the general contractor and architect.
Today, the “Dai Show” narrates the ancient and mysterious love stories of the Dai people to tourists every day and represents the mysterious rainforest life and beautiful Dai myths employing modern technologies and spectacular performances. Whilst tourists come and go, the “Golden Straw hat” and Sika roof waterproof system, the theater’s silent protector, will always be in the rainforest.
Product Used
Sika roof waterproofing membrane
Sarnafil® S 327-15 L
Project Participants
Owner
Dalian Wanda Group
Architect
Stufish Entertainment Architects
Supplier
Sika (China) Ltd.
"The design of the folded, pitched roof is inspired by the shape of palm leaves common in tropical areas and also corresponds with similar roofs of local Dai-culture buildings."

